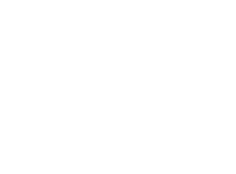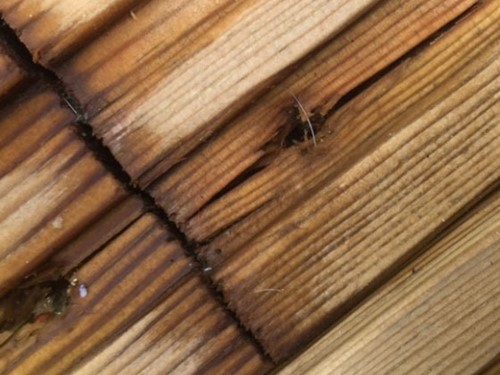Sometimes it’s easier to demonstrate the right way to do something by showing you how not to do it. This is the first in a series of complaint case studies designed to do just that.
Decking complaint case study 1
An inspection of a residential timber deck by TDCA revealed a series of easily avoidable installations issues.
TDCA offers decking and cladding inspection services to help you if problems arise. In the image above fixings are too close to board ends and boards are fitted too close to each other.
This is the first of a series of case studies designed to show you how not to build a deck. They will provide you with examples of bad practice so you can learn from the mistakes of others.
Most of the decking faults we see are caused by poor practice. The timber deck in this case study was the subject of a TDCA deck inspection. It illustrates some typical examples of what can go wrong. What's sad is practically all of the issues identified could have easily been avoided.
If you want to avoid such issues, use an independently assessed DeckMark accredited installer.
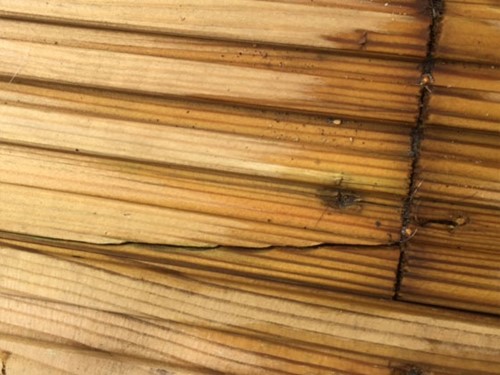
A homeowner contacted the TDCA to request an expert assessment of the quality of construction and standard of installation of a timber deck recently built in his garden. This case study explains some of what was discovered.
Instead of draining onto the garden, the deck sloped towards an adjacent fence. Also water collected in this area and the timber here was very wet. Two of the key principles of good deck design are that the structure should be free draining and well ventilated.
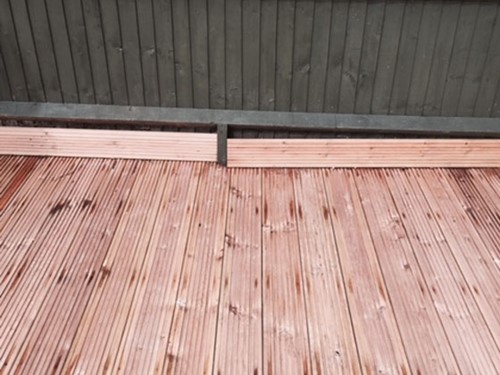
In this image you can see that the deck boards were in contact with the soil. The service life will be shortened if used in this way. Like most deck boards, these ones were intended for above ground use only. A higher specification of board is required for ground contact use and they are normally only available by special order.
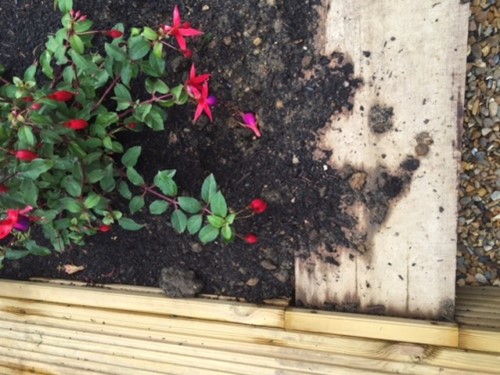
Timber expands and contracts with changes in surrounding moisture levels but these boards were clearly fitted too close to each other. Gaps between adjacent boards should be between 5 and 8mm and the timber should be installed at a moisture content of 20% or less. Fitting the boards too close together inhibits movement and risks causing the timber to buckle and twist as it tries to break free from its constraints. Spacing the boards also provides ventilation to the underneath of the deck. This image also shows cut board ends that were not quite square.
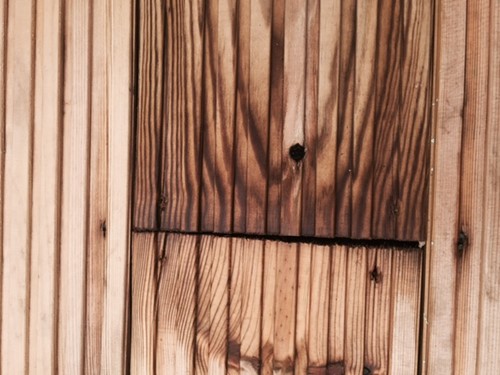
The screw on the left of this image was just 9mm from the end of the board when it should be at least 25mm away. This has caused the board end to split. The screw to the right was a different type and had been driven so far into the timber that it was almost invisible. You should avoid using dissimilar metals on the same fixing point to minimise the risk of galvanic corrosion. Screws should be fitted flush with the surface of the board and using the same screws on the entire deck will make for a tidier job.
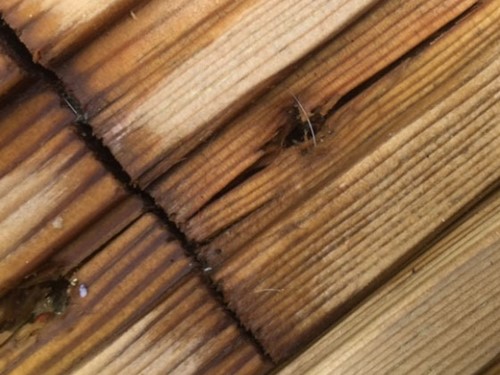
The fixing screws here had been driven very hard into the deck until many of the heads had disappeared. Again the fixings were too close to the ends of the board resulting in splitting. Sadly this approach was repeated throughout the deck with around 80% of the boards being affected. Pre-drilling pilot holes for screws will also help prevent spitting.
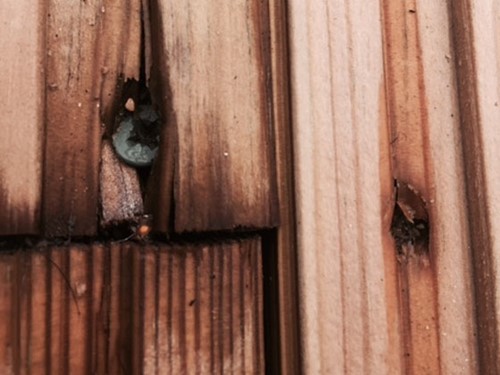
MATERIALS: DECK BOARDS
The deck boards were manufactured from a medium grade north European redwood (Scots Pine) pressure treated with a wood preservative to provide a 15 year desired service life in above ground contact.
This type and grade of timber is quite knotty in character which is part of its charm. Stable knots – referred to as live knots - are acceptable but loose knots – referred to as dead knots – aren’t; an experienced installer will cut sections with dead knots out or reject boards.
MATERIALS: SUB FRAME TIMBERS
The material used for the sub frame is as important as the deck boards. The timber in this case was a north European white wood (Spruce). It was pressure treated but we couldn’t establish who by and to what level. Without this information we were unable to establish if the sub frame was fit for purpose. We recommended that the client go back to the supplier and ask for confirmation of the standard of treatment in writing.
This is an issue we see time and time again. Pressure treatment is tailored to the end use of the timber, the key standard of relevance being BS 8417: (Preservation of wood – Code of practice). Joists intended for internal building use, which can easily be mistaken for timber decking joists, are not suitable for outdoor use. If used, the service life of the deck structure is unlikely to meet expectations.
As from January 2020, the TDCA recommend that deck joists or any timbers providing exterior structural support should be preservative pressure treated to Use Class 4 - regardless of whether they are in ground contact or not. This is to ensure the enhanced durability and safety of the deck substructure and is in line with BS 8417 (Preservation of Wood: Code of Practice) which is to adopt this change in due course this year. See our blog article here.
The joist timbers were stamped with a CE mark. It stated that they were structurally graded to C24 which is good. Paperwork that accompanies a CE marked product – a declaration of performance or DoP – will state where the timber can be used.
SUMMARY OF DESIGN AND INSTALLATION ERRORS
- The deck boards have been fitted too close to each other. They should be fitted with a 5 to 8 mm gap. This allows room for the timber to expand during periods of wet weather such as in winter. If expansion is constricted, the boards can physically lift, bend and buckle.
- Some deck boards were in ground contact when they are designed for above ground use only. Deck boards that can be used in ground contact can be obtained by special order from some suppliers.
- The deck sloped onto an adjacent fence and not onto the garden.
- There were no double joists or noggins on the sub frame where boards abut end to end. This means that the fixing screws were too close to the ends of the boards which often causes splitting.
The standard of carpentry was generally poor and did not follow published guidance from TDCA or the supplier of the deck boards.
- The board ends were not cut square.
- The fixings were not level with the surface of the boards
- Several types of fixings had been used. Mixing fixing types can affect the performance of fixings via a process known as galvanic corrosion.
- The fixings had been driven into the timber at random depths.
- There were areas of the deck that allowed water to pool.
- We couldn’t see any evidence that a brush on end grain had been used where the deck boards and structural timbers had been cut to length i.e. cross cut. This omission will compromise the life of the deck.
- Pre-drilling board ends would have helped to reduce the risk of board splitting.
If you have a problem with your timber decking or timber cladding, contact the Timber Decking and Cladding Association to discuss your options.
